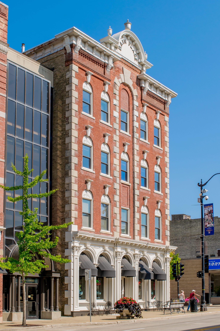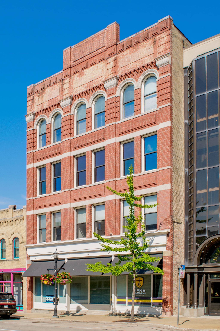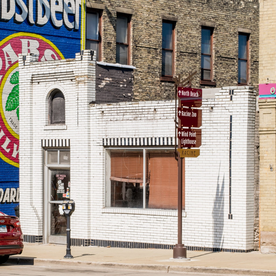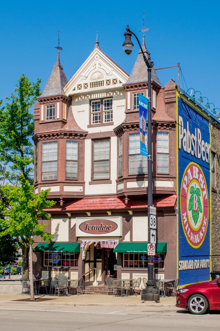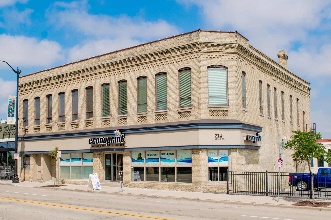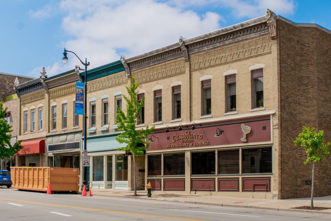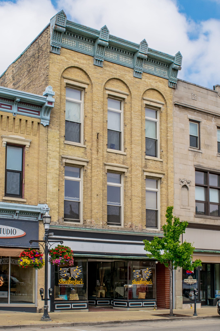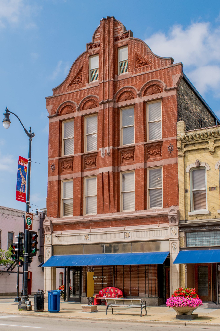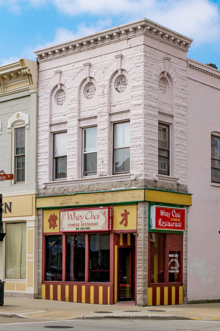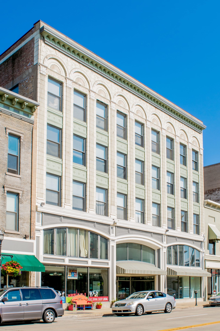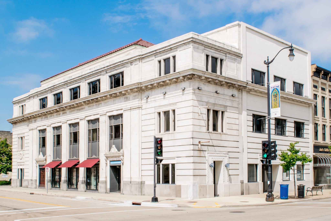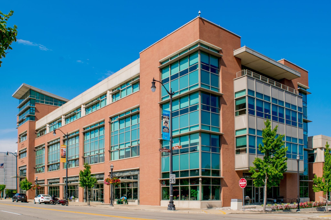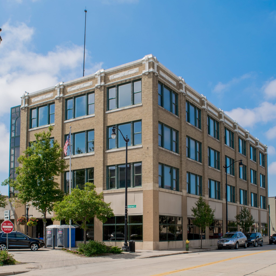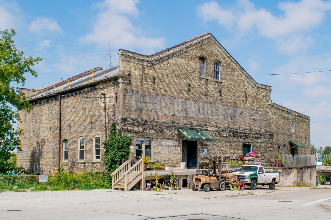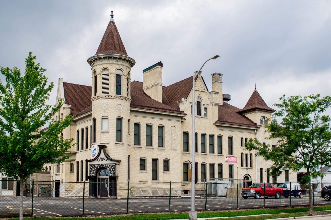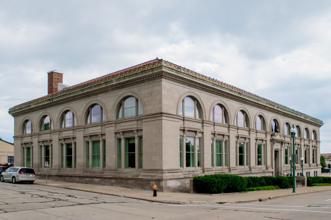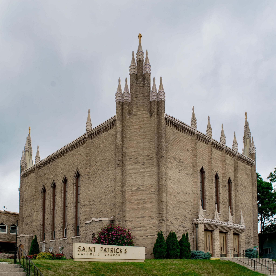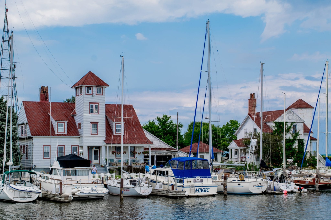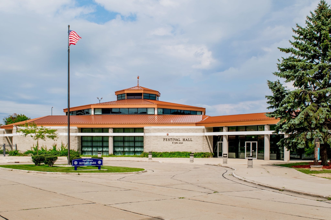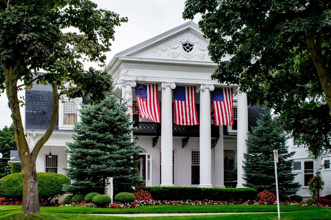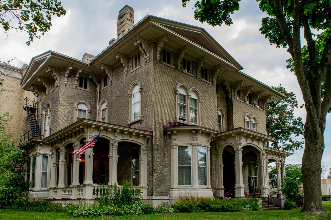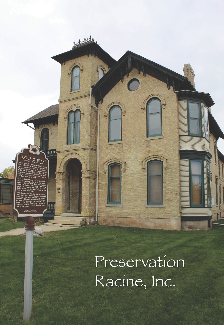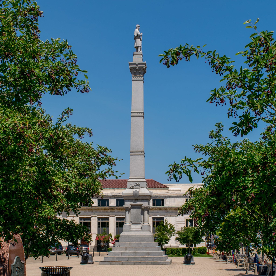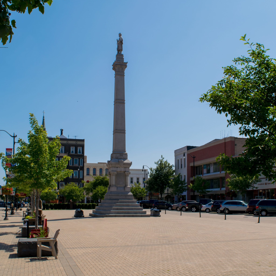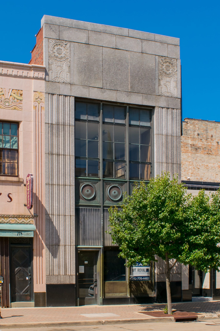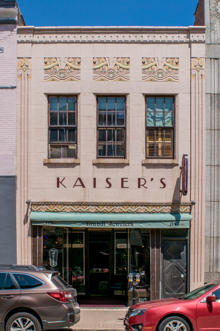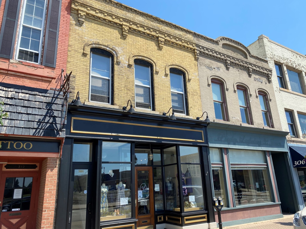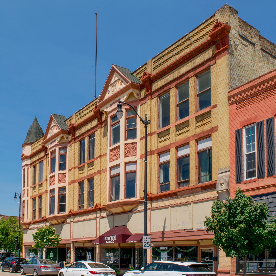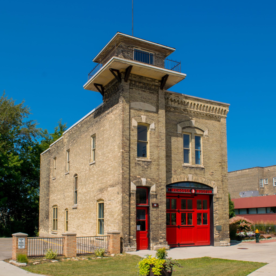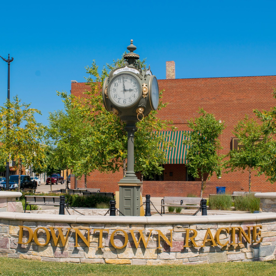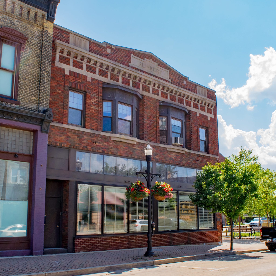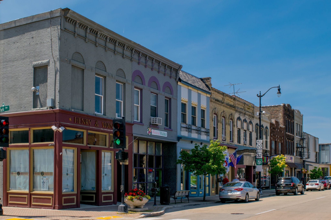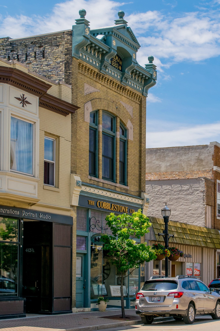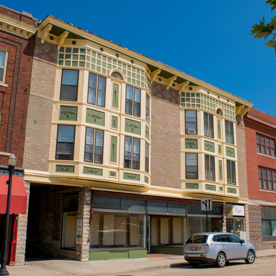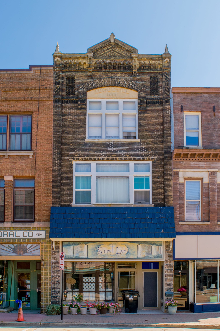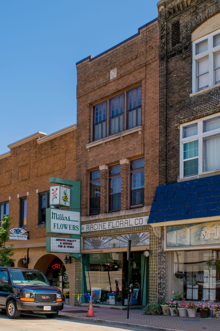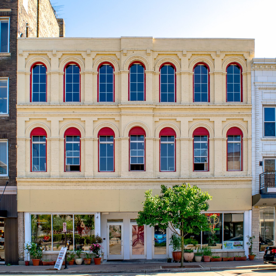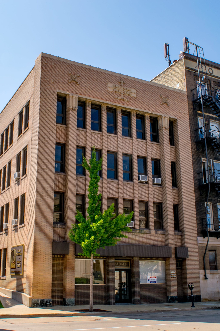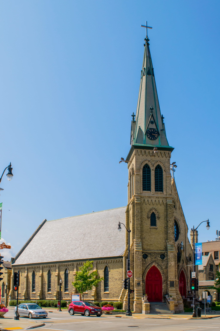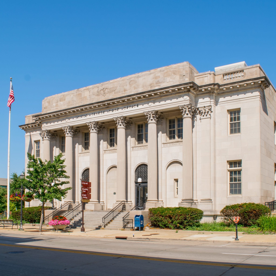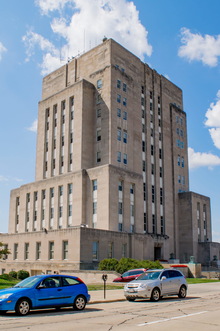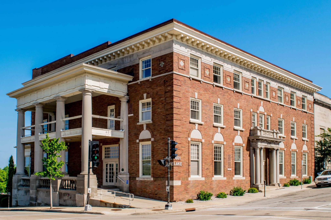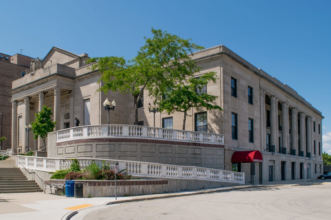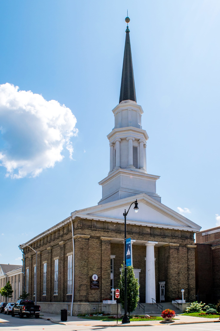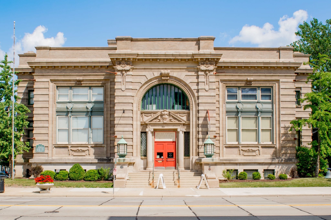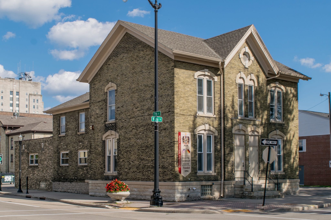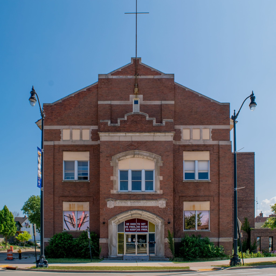
Delve into History
Downtown Racine Corporation’s Main St. Committee is delighted to present a web-based, mobile friendly update of a walking tour guide commissioned by the Racine Landmarks Commission in April 1990. The original printed brochure, which is now out of print, was brought back to life with new photos and updated text. Enjoy your exploration of Downtown Racine’s beautifully preserved architecture and marvel as you learn about the amazing businesses that have occupied these historic buildings through the years.
Thank you to Joan Roehre and Rich Smith for their voice recordings!
If you would like to go on a guided tour of historical places, click on the link for tickets to the Racine Heritage Museum’s Guided Tours
Tour last updated 7/20/22
Lastly, a big thank you to

for your support of this project!
Don’t forget to check out our History Buff Day Trip here:
Click to Collapse/Expand
Main Street Tour
JUDD BLOCK
337-341 MAIN STREET | 1847*
The oldest brick business building still standing in the city, the Judd Block was originally built in the Federal Style, like many of the earliest buildings in Racine. The roof sloped upward, front and rear, from the cornice above the third story windows toward dual chimneys, which can still be seen on the south side. An attic story was added after the turn of the century, but the line between the older and the newer brick traces the rake of the original roof.
Racine County’s first successful bank opened in the corner storefront of the Judd Block in 1854. It was incorporated as the Racine County Bank, but it was reorganized in 1864 as the First National Bank of Racine, which remained its name for more than a century. It eventually became Bank One, and is Chase Bank today, though the branch no longer occupies this building.
Some of Racine’s earliest newspapers operated out of the Judd Block. The Racine Advocate, which was published from 1842 to 1888, maintained its office here during the 1850s. The Racine Volksbiatt (also in the 1850s) and the Racine Correspondent (from 1883 to 1918), both German language newspapers, were published in this building, as was Folks Avis, a Danish weekly (in the 1870s).
Listen here:
McCLURG BUILDING
245 MAIN STREET (SOUTH BUILDING) | 1857 | ITALIANATE
Red brick was rarely used for building during the early days of Racine because it had to be imported, and was therefore much more expensive than the brick made of local clays, which when fired, produced a cream colored brick. Alexander McClurg obviously spent lavishly to construct this four story block of red brick set off by quoins in white stone. The most striking feature on the exterior is the single story, cast iron front on Main Street. Tradition says that the brick and the cast iron were shipped from Buffalo, New York, and that the street facade was cast by the Buffalo Eagle Iron Works Company.
Proudly built for the main offices of the Racine and Mississippi, Racine’s first railroad, the McClurg Building has been associated with a number of other “firsts” in the history of Racine: The city’s first public library was established here in 1897 and its first municipal court was held here at the turn of the century. The building housed the county’s first vaudeville theater and later the first local movie theater, as well as the area’s first Turkish bath. It also provided space for the first vocational school in the United States, now Gateway Technical College.
The McClurg Building was one of the few structures north of Third Street to survive a devastating downtown fire in 1882. It was gutted, but fortunately it was saved and renovated by Martin M. Secor, a Racine industrialist, and for a number of years it was known as the Secor Block.
Listen here:
SECOR BUILDING
245 MAIN STREET (NORTH BUILDING) | 1903 | NEOCLASSICAL REVIVAL
Built by M.M. Secor to complement the McClurg Building, which he then owned, this four story, red brick building is enriched by the use of stone for its architectural detail, as the McClurg Building is. Four pilasters divide the facade on the three upper stories and are capped by cushion capitals in stone. They were once surmounted by an elaborately decorated frieze and a bracketed cornice, but these were removed in a modernization completed a number of years ago. The street front is a renovation designed to harmonize with the style of the original building.
In 1861 Secor had formed a firm that made trunks and suitcases. It grew to be one of the largest luggage makers in the Midwest, the Northwestern Trunk and Traveling Bag Manufacturing Company, and it maintained a sales room on State Street in Chicago. Its factory buildings once stood along the east side of Lake Avenue, lining the block between Fourth and Fifth Streets. Secor died in 1911, but his company continued in business until 1918.
WHITE TOWER
235 MAIN STREET | 1929 | FAST FOOD RESTAURANT
The White Tower System was one of the first short- order food chains in the country. Its restaurants served freshly brewed coffee, doughnuts for breakfast, ham sandwiches, pie, and soda pop, but their five-cent hamburgers were their main attraction. The first White Tower opened in Milwaukee in November of 1926, on Wisconsin Avenue near the campus of Marquette University. It was open twenty-four hours a day, seven days a week, right from the beginning, as were all the others that followed. Within the first year there were half a dozen White Towers, but only one outside Milwaukee. That one was in Racine, but unfortunately it no longer exists. This is the last one in the city. It was built in 1929 and was operated here by the White Tower System until 1964. It most recently housed De’Pizza Chef Restaurant Pizzeria, until its closure in 2018.
MRVICKA SALOON
231 MAIN STREET | 1891 | QUEEN ANNE
Two saloons were built in the district by competing Milwaukee breweries, Pabst and Miller, to promote the sales of their beer. The first was built in 1897 by the Pabst Brewing Company for ML. Mrvicka. It has the complex design and the variety of textures typical of the Queen Anne Style. Its exterior is dominated by two wooden bay windows that overhang the sidewalk, their polygonal and pagoda roofs sweeping upward into spires. Between them is an open gabled parapet, topped with a wooden spire and decorated by an elaborate ornament under its apex. The street front was remodeled in the 1920s to create a half-timbered facade for a well-known German restaurant called Richter’s, which operated here until the mid-1950s. The Richter’s sold the building to the Theos family, who opened The Ivanhoe Dance Hall. This became a local hang out for the teenagers in town who would listen to live bands, socialize with friends, and of course dance. Through the late 60’s and into the early years of the 80’s, the building housed a wide variety of taverns and restaurants. The building then sat vacant for 16 years until Doug Nicholson opened The Ivanhoe Pub & Eatery in 2002.
The saloon built by the Miller Brewing Company is not nearly as picturesque. It is a relatively simple, two story cream brick building, which is now a nearby shop, at 237 Main. However, another elaborate saloon built by Pabst in Racine can be seen at 1300 Sixteenth Street.
Listen here:
OFFICE BUILDING, THOMAS DRIVER AND SONS MANUFACTURING CO.
214 STATE STREET | 1888 | ITALIANATE
Thomas Driver and Sons Manufacturing Company is one of the industries that developed on the edge of Racine’s downtown commercial core. It was the successor to a millwork manufactory begun by Lucas Bradley, Racine’s first architect, in the 1840s. Thomas Driver bought out Bradley's partner in 1856, and in 1867 he became the sole owner. In 1870, Driver built the first of the factory buildings that line the north side of Second Street between the Root River and Main, and in 1888 his company built the much more decorous building along State Street — with its Italianate detail and its fancy brickwork—for its offices. The Driver Company made window sashes, doors, blinds, and woodwork until 1916, when it ceased operation. The factory buildings were later used by Western Publishing Company as a printing plant and warehouse.
Listen here:
SHOOP BUILDING
222 MAIN STREET | 1893, 1899, 1902 | RICHARDSONIAN ROMANESQUE, NEOCLASSICAL REVIVAL
The Shoop Building is, in fact, three structures built in a tight rectangle at what is now designated 222 Main Street. All three were the work of James Gilbert Chandler (1856-1924), a Racine architect who had studied with D.R. Jones in Madison and established a practice here in 1879. The first to be built was the main section along State, at the foot of the bridge and overlooking the river. The basement and the first two floors were built in 1893; the remaining three stories were added in 1899. The second section is a six story addition built in 1902 on the south side of the main building and extending beyond it on the east. Tucked within the “L” formed by the original building and its addition is a two story office and power plant, which was also constructed in 1902.
The Shoop Building became an exercise in architectural styles for Chandler. The original building is a hulking Richardsonian bulwark of cream brick, with red brick and red sandstone used for trim, and with a cave-like stone arch over what was originally the main entrance on State. The addition is a more reserved Romanesque, in a paler shade of cream brick, with segmentally arched windows as the motif. The little office building is a classical jewel box in buff colored sandstone, decorated with columns, cornices, balustrades, modillions, and masks.
This complex was built for Dr. Clarendon Shoop, who came to Racine about 1883, and began a patent medicine business about 1896. Dr. Shoop’s nostrums were widely advertised and were sent throughout the world. As his sales increased his buildings grew, and his business flourished until the passing of the Pure Food and Drug Act. In 1910 a three year old firm, which had just changed its name to Western Printing and Lithographic Company, moved into a portion of the building. It had been printing labels and literature for Dr. Shoop’s products, and so it rented a small amount of space in the basement to be close to one of its best customers. The demand for Dr. Shoop’s remedies was subsiding just as Western’s business was growing, and by 1914, when Dr. Shoop retired, Western took over the whole building and remained here until 1928, when it moved to a new plant on Mound Avenue.
In 1978, the building was purchased by Sanford Tube Sales, Inc. An employee of this company discovered a gravestone that predated the building in the wall of the basement in 1983, although no remains were found there. After being used as an industrial factory for its entire lifespan, S.C. Johnson and Son purchased the building in 1983, modernizing and renovating it into an office building, which opened for business in 1987, as well as cleaning the exterior for the first time in decades. S.C. Johnson used the building as a home for its Johnson Worldwide Associates division in the 1990s. The main tenant today is an office of accountancy firm CliftonLarsonAllen.
Listen here:
SHOPKEEPERS' BUILDINGS
228-236 MAIN STREET | 1883-1887 | VICTORIAN ITALIANATE
Racine merchants whose shops were destroyed by the downtown fire of 1882 began to rebuild them almost immediately. These new buildings were, for the most part, copies of one another in the style of the day. They are twenty feet wide, two stories high, Victorian Italianate in detail, and built of cream brick with limestone lintels and sills on the second story windows. The piers at either end of the street facade are plainly delineated in brick and topped with an elaborate bracket and finial, which forms a part of the pattern of a pressed metal cornice. Originally, most of them had storefronts with decorative cast iron posts framing plate glass windows on each side of a recessed central doorway into the shop.
Some of the stores were built in pairs with a central party wall and pressed metal cornices with a common pattern, separated only by a single bracket atop the center pier as can be seen at 228 and 230 Main. The buildings, which were constructed separately, have clearly defined end piers and their cornices have individual patterns, as can be seen at 234 and 236 Main. Sometimes a building was suspended between two party walls, as 232 Main was, and the end piers became short brick corbels to support the brackets for a separate cornice.
The buildings have in recent years housed a number of businesses, including restaurant Casa Blanca de Mexico, which operated at this location until the time of its closing in 2018.
Listen here:
DURAND AND HILL BLOCK
246 MAIN STREET | 1849 | GREEK REVIVAL (WITH ADDED ITALIANATE DETAIL)
The Durand and Hill Block survived the fire of 1882, but it was damaged and when it was repaired it seems to have been brought “up to date” by superimposing an Italianate, High Victorian, pressed metal cornice—one of the most elaborate in the district—on the frieze and above the original brick cornice of the underlying Greek Revival building. It is constructed of cream brick with limestone lintels and sills. Four brick pilasters frame the windows on the second and third stories. They rise from the storefront cornice to a brick entablature, which runs along the top of the building at the front and on the south side.
The original building had been designed by Lucas Bradley (1809-1899), Racine’s first architect, who had worked in Auburn, New York, Tiffin, Ohio, and St. Louis before he came to Racine in 1844. He remained here until his death. Bradley designed all of Racine’s public schools between 1852 and 1877, but his finest building is the First Presbyterian Church (at the southwest corner of Seventh and College).
This building was constructed to house the offices of Henry S. Durand, who had come to Racine in 1843. The following year he became an agent for the Aetna Life Insurance Company, and he claimed to have issued the first insurance policy in Wisconsin. Durand also dealt in land, produce, lumber, and coal. He owned timberlands in Michigan and five first class ships on the Great Lakes. In partnership with three others, he bought the land and laid out the city of La Crosse. Durand lived at 1012 South Main, in Racine’s Southside Historic District, where he built a substantial Italianate residence.
Listen here:
SHOPKEEPERS' BUILDINGS
320-324 MAIN STREET | 1869-1870 | ITALIANATE
These three cream brick buildings share in common an indented cross in their brickwork along the parapet. The one to the north was built first and established the pattern both of the cornice and of the round arched windows at the second story, but its design is a great deal simpler than the other two. They were commissioned by the keepers of separate shops, but they were designed as a single composition and built at the same time. The repetition of seven round arches across the front of the second story of both buildings is reminiscent of the arcaded facades of palaces in Venice, as is the arched architrave above the windows.
Originally, the storefronts were composed of three round arched openings to each side of the central doorway, which completed the Venetian Romanesque semblance of the buildings. The buildings are characteristic of the small commercial structures which were built by shopkeepers throughout the district to house their businesses at the street level and their living quarters above. The building at 326 Main also continues the cross pattern in its cornice, but it was built thirty years later with far less complexity in its brickwork and richness in its decorative detail.
Listen here:
LEE AND DICKERSON BUILDING
330 MAIN STREET | 1858 | ITALIANATE
As the McClurg Building (#2 – 245 Main) was being completed, this store and loft was being constructed with similar but much simpler detail. Above the storefront, the second and third story windows are recessed in a blind arcade of cream brick. The arches are not unlike the shallow pavilions on the front and side of the McClurg Building. Here the brickwork is plain, but the building is crowned with a heavily decorated, pressed metal cornice, which was probably added in the 1880s to make the building more modern.
This store was built for Alanson H. Lee and John Dickson, who had come to Racine in the 1840s. They opened a dry goods business in the Judd Block (#1 – 337-341 Main) and moved it here when this building was completed. Lee died in 1867, two years after Dickson closed the store in 1865. He thereafter devoted his time to “building up Racine.” He was one of the incorporators of the Racine and Rock River Plank Road – the first toll road in the county - and he was one of the “prime movers” in obtaining a franchise for the Racine and Mississippi Railroad.
Listen here:
CHAUNCEY HALL BUILDING
338-340 MAIN STREET | 1883 | QUEEN ANNE
This impressive Queen Anne Style building, with its flowing Flemish gables, was designed by one of Wisconsin’s most prominent architects, Edward Townsend Mix (1831-1890). Mix served a seven year apprenticeship with Richard Upjohn in New York before moving to Chicago in 1855 and to Milwaukee in 1856, where he remained until 1889. The Chauncey Hall Building was his second in Racine. He had designed St. Luke’s Episcopal Church (at the northwest corner of Seventh and Main in the Historic Sixth Street Business District) in 1866.
This building was under construction while Mix was the supervising architect for the Milwaukee Club in downtown Milwaukee. Like the Milwaukee Club, its materials are red brick and red sandstone with red terra cotta ornament. The ornamental terra cotta panels on this building are, in fact, identical to those on the Milwaukee Club. Mix is, of course, best known for his Milwaukee buildings especially the Mitchell and Mackie Buildings, also in downtown Milwaukee.
The Chauncey Hall Building is best known by older residents of Racine for the Pokorny Drug Store, which was located on this corner from the late 1920s to the mid-1950s. The storefront was remodeled in 1929 by Mr. Pokorny for his pharmacy and ice cream parlor. At that time the glazed terra cotta decoration at the street level was added. The third floor was once a meeting hall that was used by the labor movement in Racine during the early years of the 1900’s and was known as Trades Council Hall. Later it was used as a clubroom by the Loyal Order of Moose and the Knights of Columbus.
Listen here:
GORTON BUILDING
400 MAIN STREET | 1899 | RICHARDSONIAN ROMANESQUE
This two and a half story corner facade may have been designed by J.C. Chandler (# 7 – 222 Main), who maintained his architectural offices on the second floor from 1899 to 1918 while he was in partnership with Linus H. Park. Four arched bays of rock faced stone rise a story and a half above the storefront, three of them facing Main Street while the other turns the corner of Fourth. Set above this arcade is a classical entablature of molded stone. Each of the arches has a large keystone, and within the tympanum of every arch is a circular window of leaded glass, which has been painted over.
The Richardsonian front was the remodeling of an older building, which was then owned by Hugh Gorton, who had operated a butcher shop here from the mid-1870s until 1899. The new facade was probably designed for a women’s millinery shop, which opened in that year; and a hat shop was operated here by a succession of owners until 1939. The building was most recently occupied by Whey Chai Chinese Restaurant, until its closure and relocation in 2019.
Listen here:
ARCADE BUILDING
425 MAIN STREET
MANUFACTURERS' NATIONAL BANK BUILDING
440 MAIN STREET | 1919 | NEOCLASSICAL REVIVAL
Behind the classical facade of this building stands the skeleton of the Vaughan and Williams Block, which had been built in 1869 in the Italianate Style. However, the exterior has been remodeled so extensively - at least twice - that the structure has seemingly become an entirely different building. The present exterior displays, for the most part, the white marble face of 1919. The five central bays on the Fifth Street side are defined by marble pilasters with gray granite bases, which rise two stories from the street to a deep classical cornice that runs across the central section and its east and west wings.
A classical facade in stone or marble was once the characteristic front for banks in the United States. This is the last one remaining in downtown Racine. It was designed for the Manufacturers’ National Bank, which had been organized in 1871 by eighty of the most important merchants and manufacturers in the City and County of Racine, with J.I. Case as its president. The bank operated here until 1929, when it was merged with the First National Bank and Trust Company, which became Bank One, and now Chase Bank, though a branch does not currently exist at this location.
Listen here:
RACINE ART MUSEUM
441 MAIN STREET
The Racine Art Museum, which opened at this location in 2003, is a striking contemporary reuse of two buildings that both date back to the American Civil War. Standing on the corner, the structure on the south most frequently housed a bank. However, a number of other businesses, organizations, and offices have occupied this spot since the mid-nineteenth century. In addition, a bank that occupied this site holds a special spot in American folklore.
In 1885, the Racine Post Office opened its doors here while M.J. Herman rented space to make his cigars. By 1899, these buildings housed offices for American Express and J.P. Thompson, a woodworker. The B.P.O. Elks occupied the second and third floors.
The early twentieth century brought Dietrich Brother’s Insurance to the second floor while Packard and Metler tailors worked in the basement. By 1917, 441 Main Street became Commercial & Savings Bank, and Hiram J. Smith’s Jewelry opened next door. American Trades & Savings Bank shared the site with Attorney Fred Ahlgrimm, Kolinski’s chain store, and Met Life in 1929.
A historic event––also important to American folklore––occurred on this site when a bank robbery was perpetrated by one of the most infamous figures of the Great Depression, the gangster John Dillinger (1903–1934), aka “Public Enemy No. 1.” At the time, the building on the south was the home of the American Bank and Trust Company of Racine. Dillinger and his gang carried out a daring daylight holdup at the bank on November 20, 1933. In the course of the robbery, a machine gun was taken from a Racine police officer who responded to a tripped alarm during the holdup. The officer was wounded and his discarded machine gun was picked up by one of the Dillinger gang members, who used it to shoot out the bank’s windows as the robbers fled the scene. Dillinger and his gang escaped through police gunfire with $27,700 and four hostages, who were later released unharmed. The robbery was only one of a series of similar crimes committed by Dillinger. Most of Dillinger’s major offenses were bank robberies in more than a half-dozen Midwestern states. Two years after Dillinger’s death, one of his former gang members was arrested in Tucson, Arizona and this machine gun was taken into custody. On its wooden stock, Dillinger signed his autograph with a wood-burning tool. The gun was returned to the Racine Police Department, where it has been on public display for many years.
Dillinger was popular with the public who followed his exploits across the Midwest. During the Great Depression, robbing banks was viewed by some as a Robin Hood–inspired activity, since so many people had lost homes and businesses to bank foreclosures. The public also enjoyed following law enforcement’s efforts to capture Dillinger as covered by the radio and newspaper media. Both of these forces united to make Dillinger a popular folk hero at the time.
After that, the Brownie Brown dance studio made its home on this site in 1937. Later in the twentieth century, WRJN made its debut in the buildings here in 1950, and Charles M. Constantine opened his law office. By 1958, Patricia Stevens Modeling School began its tenure, as did the Lady Fair Slenderizing Salon. Starting in 1961, M & I Bank opened its offices and remained here for decades. At that time, the exterior was partially clad with limestone panels to modernize the structure.
As noted, the Racine Art Museum opened at 441 Main Street in 2003 featuring awarding-winning contemporary architecture that incorporates the structure and history of the original mid-nineteenth-century buildings. The striking contemporary features were designed by Chicago architectural firm, Brininstool+Lynch. The museum includes nearly 10,000 square feet of exhibit galleries dedicated to rotating shows of contemporary craft from the collection, the largest of its kind in North America. The museum’s holdings of ceramics, fiber, glass, metal, wood, polymer, and art jewelry as well works on paper and sculpture number nearly 10,000 pieces. RAM also features a museum store, art library, and administrative offices. A courtyard with open views to Lake Michigan serves as an outdoor space for special events.
THE JOHNSON BUILDING
ZAHN'S DEPARTMENT STORE
500 MONUMENT SQUARE | 1924 | PRAIRIE STYLE AND CHICAGO SCHOOL
Zahn’s Department Store was designed by Edmund B. Funston (1868 - 1933), a local architect who had been trained at the University of Illinois and had worked in Chicago before he came to Racine in 1903. He was associated with A.A. Guilbert (# 17 – 217 4th Street) from 1905 to 1915, when the partnership was dissolved; thereafter each man practiced independently. Funston’s finest building in Racine is the Badger Building (at 610 Main in the Historic Sixth Street Business District). By 1927 he had retired from architectural practice and moved to Florida, where he would reside until the time of his death.
The building is rectilinear, with the pier and spandrel construction and the geometric ornament that are indicative of the Prairie Style. It also has “Chicago windows” - three ganged windows, usually with a wide, fixed sash in the center and narrower, double-hung sashes on each side. They had been widely used by architects of the Chicago School for skyscrapers, but are adapted here to a more modest scale.
Zahn’s was once downtown Racine’s major department store. It had been established as Zahn’s Dry Goods Company at 428 Main by Edward Zahn in 1898. The department store moved to an expanded and remodeled location at 436-438 Main about 1916 and to this new building nine years later, where it remained until the early 1980s, when competition from suburban shopping centers drove it out of business. The building has remained unoccupied since that time.
Listen here:
EMERSON AND COMPANY LINSEED OIL WORKS
232-244 WISCONSIN AVENUE | 1872 | ITALIANATE
The Emerson Works is a straightforward industrial building of the 19th century. Utilitarian though it was intended to be, the building was still executed in a faintly Italianate Style, with segmentally arched windows, decorative stringcourses outlining the gabled parapet at the front, and a corbelled cornice just above the windows and doorways at the street level. It appears to be a two story building with an attic on the Wisconsin Avenue side, but at the back it rises six stories from the bank of the Root River.
The Emerson Works is another of the industrial buildings that were constructed around Racine’s downtown commercial center. This plant had the capacity for processing 100,000 bushels of seed into oil annually. In 1905 the building was purchased by the D.P. Wigley Company, which has sold feed, seed, and fertilizer here ever since. It also now houses a store within a store called Hop to It Brewing & Winemaking Supplies, a natural offshoot of its grain operations.
Listen here:
JANES SCHOOL
1425 NORTH WISCONSIN STREET | 1883, 1896 | QUEEN ANNE
The picturesque building that rises to the north like a castle, seemingly from the middle of Main Street, is the Janes Elementary School, which was designed by James G. Chandler (# 7 – 222 Main Street). It occupies the site of a “commons” on the north side, designated on an early survey of Racine. The school is named for Lorenzo Janes, an attorney who came to Racine in 1836. He served in the territorial council of Wisconsin and was the publisher of Racine’s first newspaper – the Argus.
Listen here:
J.I. CASE ADMINISTRATION BUILDING
700 STATE STREET | 1902 | NEOCLASSICAL REVIVAL
The design for the headquarters of the J.I. Case Company was based on the Public Library at Copley Square in Boston, which was designed in 1888 and completed in 1895 by McKim, Mead, and White. Local tradition says that a Case executive who was visiting Boston was so impressed with the library (as was almost everyone else in America at the time) that he sent a picture postcard of it back to Racine, suggesting a building like it for the company’s new corporate offices. This building was the result: an apparent miniature Boston Public Library. While a strong resemblance can be seen, it is not an exact copy, but it does illustrate the strong influence of the Neoclassical Style in Racine at the turn of the century, particularly after the Columbian Exposition in Chicago in 1893.
The Administration Building once faced a huge complex of industrial buildings, across State Street, which ran easterly to the river and were built by J. I. Case after 1847. They were torn down to be replaced by Case’s new international headquarters.
Listen here:
ST. PATRICK'S CHURCH
1100 ERIE STREET | 1924 | MODERN GOTHIC AND ART DECO
Francis Barry Byrne (1883-1967) earned an international reputation for his revolutionary designs of Catholic churches. He began his architectural work in Frank Lloyd Wright's Oak Park Studio in 1902, and he remained there until 1908, when he left to establish his own practice. St. Patrick’s was only the second church designed by Byrne, and it combines his unique “Gothic” style with the flat planes and the geometric forms of Art Deco. The ornament for the building was designed by Alfonso lannelli (1888-1965), a sculptor who worked with Frank Lloyd Wright and a number of other architects of the Chicago School.
Byrne and Iannelli had collaborated a year earlier on the design of St. Catherine’s High School (at 1200 Park Avenue in the Southside Historic District), and in 1929 Byrne also designed St. Patrick’s School (1101 Douglas Avenue), just behind the church.
Listen here:
RACINE HARBOR LIGHTHOUSE AND LIFE SAVING STATION
EAST END OF REICHERT COURT | 1866, 1903
The Racine Harbor Lighthouse is a reminder of Racine’s early history as an important commercial port on the Great Lakes. When it was completed in 1866, it stood on a rock filled crib two hundred feet off shore. It was later connected to the mainland by a man-made peninsula. In 1903, when the lifesaving station was completed, the light was moved to the steel tower, now painted red, which still exists near the entrance to Racine’s new recreational harbor. The Coast Guard vacated the station in the early 1970s.
Listen here:
REEFPOINT MARINA AND HARBOR PARK
FOURTH STREET CAUSEWAY | 1987
In 1844, the people of Racine welcomed the first steamer into a harbor that had been newly built for commercial shipping. More than 140 years later, they celebrated the opening of a new harbor, this one a basin reclaimed from the lake for recreational boating. The 10 acres of land and water include Reefpoint Marina, one of the largest on Lake Michigan, with nearly a thousand boat slips, and Harbor Park, with service facilities for boaters and for fishermen, as well as a restaurant, a supply store, a yacht club, walkways along the lake, and an elevated lookout pavilion at “land’s end.”
Originally unpopular with some in the County, then-Racine County Executive Len Ziolkowski’s vision for what is now Reefpoint Marina eventually overcame opposition and opened in May 1987, and the marina blossomed into a key part of Downtown Racine and the county. Ziolkowski, who died in 1996 at age 51, was voted out of office a month before the $22 million marina opened. Ziolkowski’s friends said he saw the marina as part of a bigger vision for Racine and a way to make the city a center for commerce, according to a 1996 Journal Times story.[1]
[1] https://journaltimes.com/news/local/harbor-park-renamed-after-late-county-executive-who-led-charge/article_1be8915f-f82e-508d-9a51-05c036364890.html
Listen here:
RACINE ON THE LAKE FESTIVAL PARK
5 FIFTH STREET | 1987
Festival Park was created to commemorate Racine’s sesquicentennial in 1984. The six acre park on the shores of Lake Michigan has become the site of annual festivals celebrating Racine’s diverse ethnic heritage with music, food, and dance. It is also a center for concerts, art fairs, competitions, and exhibitions. Festival Hall handles meetings or banquets for more than a thousand people inside, while the colonnade and the grounds around it accommodate five thousand outside. “Founders’ Square” at the center of the park's walkway along the lake, is paved with bricks bearing the names of significant citizens from Racine’s past, as well as those of contemporary citizens who bought the bricks to help finance the park in celebration of Racine’s 150th birthday.
Listen here:
MARESH MEREDITH & ACKLAM FUNERAL HOME
803 MAIN STREET
THE DR. CLAREDON I. SHOOP HOUSE
MARESH MEREDITH & ACKLAM FUNERAL HOME
803 Main Street / b. 1858
The original house at 803 South Main Street was built around 1847. The first City Directory of Racine, in the year 1858 shows that John G. Conroe and his wife lived at Main and the corner of Eighth. John G. Conroe operated a hardware store in downtown Racine. Two
years after moving to Racine from Union Grove, Dr. Julian R. Sims purchased the home in about 1896. It was originally Greek Revival in style with elements borrowed from the Italianate. In 1902 the home was purchased by Dr. Clarendon I. Shoop, President of Dr. Shoop Family Medicine Company, which sold patent medicines all over the country. DuringDr. Shoops residence, the house was extensively remodeled with the addition of the new front and the second story over the wings. It was extensively remodeled into the Classical Revival house that is seen today. Classical Revival style was more formal and monumental
in its design. One of the most distinctive details of The Shoop House is the full height columned front porch topped with the classical pediment. In 1922 the house was sold and remodeled to provide quarters for the Thronson Funeral Home. The original carriage house was connected to the main house and turned into a chapel in 1948 shortly after Charles
and Jeanette Maresh purchased the building. The courtyard between the house and the original carriage house is accessed through the beautiful ornate wrought iron gates that complement the detailed black wrought on the front of the home. The Meredith family expanded the facility by adding the building at 811 Main Street in 1995.
CHRISTMAS HOUSE
EMILY BAKER HOUSE/ALEXANDER HORLICK HOUSE
THE CHRISTMAS HOUSE BED AND BREAKFAST116 Tenth Street / b. 1893 (1912 Addition)
This Dutch Colonial Revival Style home was designed by James Gilbert Chandler and built by Josiah Hocking for Emily C. Baker. In 1893, the house had eyebrow dormer windows, a polygonal tower running through all three floors on the southwest side, and gambrel roofs on the Main Street and Lake sides.
In 1912, Alexander Horlick bought the home and made extensive additions. Mr. Horlick added three new wings to all three floors: one forward to the park and one eastward to the lake, and one northward for the kitchen. Horlick reused materials where possible and matched the rest, raising the value of the home from $19,000 to $34,000. Today's living room is by Horlick and includes the glass windows that had only been possible since 1903. It has a large front door and sidelights, dentil trim under eaves, uninterrupted shell motifs above the dormers, garland ornamentation on the friezes and quasi- Paladian Windows on the park-facing wing.
Emily Carswell Baker was the widow of Robert Hall Baker, one of the so-called Big Four investors in J.I. Case Threshing Machine Company, now known as the Case New Holland Company. Baker, a Racine City Council member, Mayor, Wisconsin State Senator and Commissioner of Racine Public Schools, died in 1882. The Baker heirs sold their home to
Alexander and Bertha Horlick, on August 1, 1904, for $18,000. The Horlicks leased the home to Mrs. Baker and could not occupy until March 1, 1905.
Horlick was in charge of sales and business practices at his family firm, the Horlick Malted Milk Company. When his father, William, the founder, died in1936, Alexander became the last American president of the company. In addition to being Racine's Mayor for three terms, he served on the Board of Regents of the University of Wisconsin.
The death of their parents in 1949 and 1950 prompted the Horlick daughters to sell the house to Horace Benstead, an Executive at Western Publishing Company. He gave it to St. Luke's School of Nursing for a second- and third- year female student dormitory. Benstead named the residence, Benstead Hall, in honor of his mother, Henrietta Benstead. After the nursing school closed in in 1986, the Raymond Di Iulio family, him being the president of St. Luke's Hospital, resided there until Di Iulio's retirement in 1996. The house was elaborately decorated at Christmas time to raise funds for St. Luke's Memorial Hospital, hence its most commonly recognized name, The Christmas House.
The house became a bed and breakfast business in the late 1990s. In 2014, after a period of vacancy, the house was purchased by the Deskins to operate a bed and breakfast, The Deskins live on-site and continue to lovingly care for this Racine Gem.
RACINE MASONIC CENTER
THE HENRY AND CAROLINE DURAND HOUSE
RACINE MASONIC CENTER 1012 Main Street / b. 1856
Built in 1856 for Henry S. Durand and his wife Caroline, this Italianate style mansion features a low pitched roof, wide eaves, brackets, tall windows and a cupola.
Born in 1817 near Hartford, Connecticut, Durand was a successful businessman. Upon moving to Racine in 1843, he was a retail merchant, but quickly expanded into coal and lumber business, opened an insurance company, became involved in real estate, and promoted building the first railroad out of the city.
Henry and his wife lived in the home until moving to Chicago in 1891 where Mr. Durand passed away in 1899. The house was purchased by Otis Johnson, President of Fish Brothers Wagon Company and later a state senator. Johnson and his family resided in the house until selling it in 1903 to Frederick Robinson, a Vice-President of J.I. Case Company.
Fredrick and his wife, Lillian Bull Robinson, and their two children lived in the house until his death in 1919. Extensive renovations occurred during his ownership, including adding electricity, plumbing, steam heat and stained glass doors and installing Johnson flooring on the main level.
The Racine Masonic Temple purchased the house in 1920. Lodge members approved plans for an attached Egyptian-themed facility, designed by E.B. Funstin, to address the needs of a growing organization. The union of two buildings created a multipurpose facility which includes a grand ballroom, two theatre-style lodge rooms, a dining room and many smaller rooms which host private and community events.
BLAKE HOUSE
THE LUCIUS AND CAROLINE BLAKE HOUSE
HOME OF PRESERVATION RACINE INC.
936 Main Street / b. 1868
This Italian Villa style mansion was home to Lucius Blake and his wife Caroline. The home was actually built for George Bull and his wife Roxilana in 1868. The Bulls resided here for
five years before selling it to the Blakes. The Blakes purchased the house in 1873. Lucius Blake came to Racine at the age of 19 and farmed with his father. He saw a need for a piece of farm equipment that would separate wheat from chaff. Thus began his journey to being known as "the fanning mill king.” He manufactured thousands of these mills a year and sold them across the country and even in Europe. Lucius Blake was a pioneer in establishing a wide variety of manufacturing enterprises. Some historians credit him with
giving industry a start in Racine.
The ornate features of the Italian Villa style include wide bracketed eaves and long and narrow windows, which frequently are in pairs that are arched with ornamentation. The front entrance is set within the tower that rises above the roof of the house to provide a lookout or belvedere. Cream city brick, produced in southeastern Wisconsin, was used to
construct this home. In July 2016 the porch restoration project was completed with revenue and donations from the community. The brackets and spindles on the porch were designed and custom-made to be as historically accurate as possible to those on the home's original
porch.
The survival of this building tells the story of preservation efforts, as the building was scheduled for demolition in 1976. Preservation Racine began as a standing committee within Racine Urban Aesthetics, which was founded by the Junior League of Racine in 1973. In 1975 a consortium was formed in order to save and rehabilitate the building. The
consortium formed a non-profit corporation, Blake House Restoration Inc. to oversee the care of the building. Activity expanded so dramatically that by 1975 Preservation Racine became separately incorporated as a non-profit organization. In 2005 Preservation Racine
was able to purchase the Blake House. The Blake House is a key building in Racine's Southside National Register Historic District. In 2010 a Wisconsin Historical sign was erected stating the history of Lucius Blake.
Preservation Racine is a non-profit organization that actively identifies and encourages the preservation of buildings, sites and districts in the Racine area which have historic or cultural value. The organization maintains an office and archives in one of five rental units
within Blake House. The revenue income enables basic maintenance for the structure and other restoration projects necessary to care for a building that is more than 150 years old.
Members have actively participated in preservation efforts that have led to buildings and homes being saved or being added to the National Register of Historic Places, including the buildings in Racine's Historic Downtown District. In addition to educational materials,
programs are available to schools and civic organizations. Research files on local homes, buildings and landmarks are maintained in the offices at the Blake House, 936 Main Street. Funds raised through community events and donations have made it possible for the
organization to donate to the Racine Public Library and to the archive of the Racine Heritage Museum for the preservation of books, maps, and archival material. Events like the "Century Building Awards" and "The Annual Tour Of Historic Places" are made possible
by the members, volunteers and the site owners of the historically and architecturally significant buildings in the community. Membership information can be obtained by visiting www.preservationracine.org
Sixth Street Tour
MONUMENT SQUARE
MAIN STREET BETWEEN FIFTH AND SIXTH STREETS | 1836
A public square twice its present size was included in the original plat of the Village of Racine, but only the half west of Main Street was developed for public use. It became the city’s meeting place and market place and was at first called Haymarket Square, which was later shortened to Market Square. In 1884 a Civil War monument was dedicated and thereafter it became known as Monument Square. The monument is a shaft of Vermont granite, carved with classical ornament, on top of which is a soldier in Civil War uniform alertly standing guard. Other markers commemorating the history of Racine have since been added to the square.
Listen here:
FIRST NATIONAL BANK TRUST DEPARTMENT
216 SIXTH STREET | 1933 | ART DECO OR MODERNE
Bronze and glass windows are framed by panels of gray granite with geometric floral motifs on the elegantly simple facade of this two story commercial building in the Art Deco or Moderne Style. It was designed for the trust department of the First National Bank (now Chase Bank) of Racine by Frank J. Hoffman (1890-1976). He was born in Sharpsville, Indiana, and graduated from the School of Architecture at the University of Illinois. Hoffman had served with the U.S. Army Corps of Engineers during World War I and he had practiced in La Fayette, Indiana, before coming to Racine in 1924. He practiced here until his retirement in 1970. Hoffman executed a number of Art Deco designs in Racine, the most impressive of which is probably the Racine Vocational High School (now the City Hall Annex) at 800 Center Street.
Listen here:
KAISER'S
218 SIXTH STREET | 1928 | ART DECO
Kaiser's is one of several buildings in the district that was remodeled on the outside so extensively that it became an entirely new building. This face lift was designed in poly-chromed and glazed terra cotta by Frank J. Hoffman. The incised patterns of the pilasters at either end of the building, the cornice surmounting the storefront, and the panels above each of the second story windows, are all sculpted in the characteristic geometry of the Art Deco Style. Kaiser's was a men’s clothing store that opened at this location in 1914, and was operated here for more than forty years by Maurice Kaiser and his wife Helen. It is the best example in Racine of an Art Deco storefront in multicolored terra cotta.
Another facade of glazed tile that completely transformed an older building in the district can be seen across the street at 209 Sixth. That exterior is shiny, white, and classical, in the style of a “modern” building of 1971.
Listen here:
SHOPKEEPERS' BUILDINGS
308-310 SIXTH STREET | 1928 | ITALIANTE
These two cream brick buildings were constructed separately by different owners, but they share a similar design. 308 Sixth was built first, in 1873, as a saloon for Charles Madory, who lived upstairs. It set the pattern for the cornice and window treatment of both buildings and it has an arched parapet, while the other does not. Otherwise, their designs are almost identical. 310 Sixth was built a year later by August Garnkaufer, a merchant tailor who also lived above his shop. The buildings are characteristic of the small commercial structures that were built by shopkeepers throughout the downtown area to house their businesses at the street level and their families above.
Listen here:
FIRST YMCA BUILDING
314-320 SIXTH STREET | 1886 | QUEEN ANNE
The Young Men’s Christian Association of Racine was organized in 1875 with fifty members. They occupied rented quarters in a number of downtown locations before constructing this monumental Queen Anne Style building in 1886. It is built of cream brick trimmed with red sandstone and terra cotta and was designed by James Gilbert Chandler (1856-1924), a local architect who designed a number of Racine’s major buildings. This includes the Church of the Good Shepherd (13) or the Shoop Building at 222 Main Street in the Old Main Street Historic District. The most singular features of the YMCA Building are the oriel windows along Sixth Street and the tower at the corner of College Avenue, which are all faced with embossed sheet metal.
This site was once occupied by the Blake Opera House. It was said to be the finest theater in the Midwest when it opened during the Christmas season of 1882, and it was one of the earliest theaters in the United States to be built with electric lighting. Unfortunately, just two years later, also during the Christmas season, the Blake Opera House burned down. All that remained of it was a portion of its east wall, which was incorporated into the YMCA Building. Notice that the most easterly pier on the Sixth Street side is topped by a capital, which differs from the others. It is all that remains of Racine’s magnificent nineteenth century opera house.
Listen here:
RACINE FIRE DEPARTMENT, ENGINE HOUSE NO. 3
700 SIXTH STREET | 1881 | VICTORIAN ITALIANATE
Engine House No. 3 is a two story, cream brick structure with a tower, which was designed in the Victorian Italianate Style by David R. Jones (1832-1915) of Madison. It was meant to face both Sixth Street and an extension of Grand Avenue that had been platted to run north down the hill to Water Street. Thus the building has a “finished” facade, on both its south and east sides, which is crowned by a handsome cornice of intricate arches executed entirely in cream brick. The extension of Grand Avenue was vacated and a small city garden covers the plot at the top of the bluff above the Root River Valley.
Company No. 3 was one of two volunteer fire companies formed in 1849 to increase fire protection for Racine, which had been incorporated as a city only the year before. Engine Company No. 3 was composed almost entirely of Welsh immigrants and had its original headquarters on Seventh Street between Main and Wisconsin, in the building that is now St. Luke’s Chapel. The company moved into its new firehouse in December of 1881, just two years before the Racine Fire Department became a fully professional service. Engine House No. 3 was used by the department until 1968. It was restored in 1976 as a Bicentennial project of the City of Racine and is now maintained as a fire museum.
Listen here:
PAUL P. HARRIS PLAZA
GRAND AVENUE BETWEEN SIXTH AND SEVENTH STREETS | 1986
The Rotary Club of Racine developed this small city square to honor the founder of Rotary International, Paul P. Harris, who was born in Racine on April 19, 1868. The Plaza is dedicated to the principles of truth, goodwill, international understanding, and hope, which are embodied in the worldwide programs of the organization. Specially inscribed bricks that identify each country affiliated with Rotary international are set into the walkway around the clock at the center of the plaza.
Listen here:
KLINKERT BUILDING
615 SIXTH STREET | 1915 | SALOON AND POOL HALL
Ernst Klinkert (1844-1936) was born in Frankfurt, Germany. When he was eighteen he migrated to the United and lived in St. Louis and Milwaukee before he came to Racine in the early 1870’s. Klinkert worked for Valentine Blatz in Milwaukee and managed the Heck Brewery here in Racine before he bought an interest in Phillip E. Shelling’s City Brewery in 1878. Only a year later he bought out Shelling and became the sole owner of the company, which grew into the largest brewery in Racine – the E. Klinkert Brewing Company, located at 800 Washington Ave. To meet the competition of the larger Milwaukee breweries, all of which built their own taverns in Racine to serve their beers exclusively, Klinkert bought a number of taverns as outlets for his local brand, and he built several others, the most handsome of which is the hotel and tavern (1910) which still stands along the railroad tracks at 2810 Wisconsin Ave in the Racine suburb of Sturtevant.
The building at 615 Sixth was designed as a Klinkert tavern and pool hall. It was the first of two building in the district that bear the name “Klinkert” on their parapets. The other is at 500 Sixth Street and was built in 1922 as a furniture store, on the site of another Klinkert tavern, during Prohibition, after the brewery had shut down, never to reopen. Ernst Klinkert died in Racine in 1936 at the age of 92.
Listen here:
FLEISHER BUILDING
613 SIXTH STREET | 1884 | VICTORIAN ITALIANATE
Designed as a dry goods store, the Fleisher Building is one of the few in Racine’s downtown area that has survived today much as it must have been when it was completed. It is constructed of cream brick in Victorian Italianate style, with pressed sheet metal cornices at the parapet and above the storefront. The street façade is divided into four irregular sections by three narrow cast iron columns. Between them are plate glass windows and a slightly recessed shop doorway with sidelights. A transom of glass prisms is also set between the columns, above the windows and the doorway. This is the way most small shops looked in Racine from the 1880’s through the early years of the 20th century.
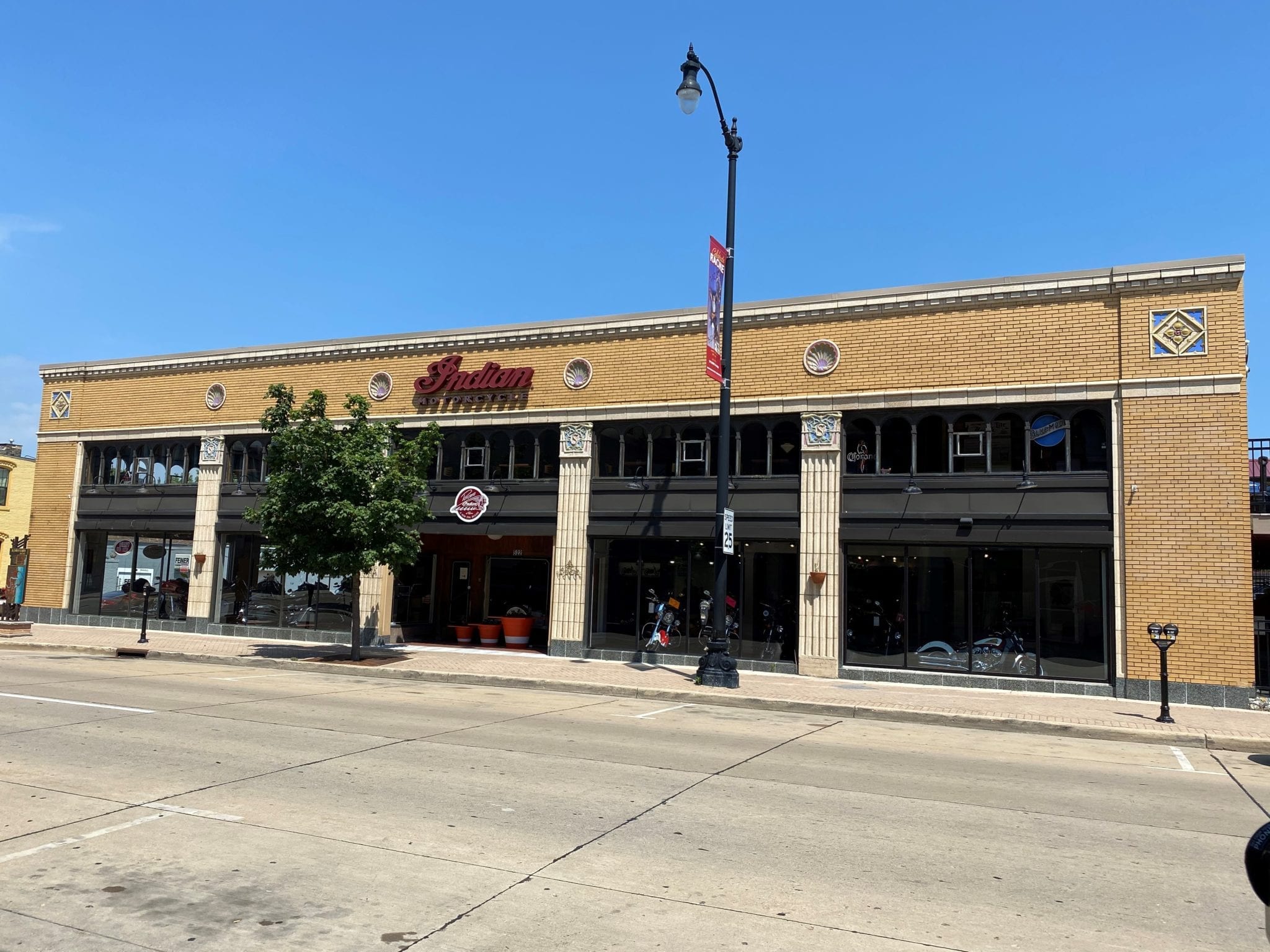
512-522 Sixth Street
1927 | Prairie Style and Art Deco
Displaying the rectangular emphasis and the horizontal line of the Prairie Style, as well as the multicolored geometric ornament of Art Deco, the Century Motor Company Building was as up-to-the-minute in style when it was constructed and as modern as the Studebaker cars it was built as a showcase for. It had been the last building in the district to be used as an automobile dealership, although the Sixth Street area was the first locality in the city where early motorcars were shown, sold, and serviced. Three other substantial buildings in the district were originally built for such use: 623 South Wisconsin (1906), 510 College (1911), and 522 College (1926). Automobile showrooms and supply stores eventually spread out along Washington Avenue, for the most part, from here to the Junction during the 1920s and 1930s, before they moved to their present locations on the outskirts of Racine.
COMMERCIAL BUILDINGS
501-517 SIXTH STREET | 1877-1920 | VARIOUS STYLES
This block illustrates how changes in architectural fashion affected the design of small commercial buildings in the Sixth Street District over nearly five decades. Each of the buildings is the usual two or three story shop structure, twenty feet wide, built in an unbroken line along the sidewalk. However, materials and architectural ornament changed with the times, just as the shop fronts were remodeled (and continue to be remodeled) to conform to contemporary concepts of modernization or gentrification.
The earliest buildings are the three in the middle of the block at 507-511 Sixth Street. Although they have been painted in a variety of colors and their storefronts have been altered in varying ways, the three buildings were constructed in the same year (1877) to the same design, each by a different owner. They are Italianate in style, and almost all of their original decorative detail, which can still be seen at the second story, was executed in local cream brick.
To the east, the buildings on the corner, at 507 and 503 Sixth, are a pair built by separate owners in consecutive years (1893 and 1894). Originally, they had matching cornices of pressed sheet metal,like most buildings of their kind in Racine after 1880 and before the turn of the century. Their ornamental details are characteristic of the revival of the classical influence in the district during the 1890’s, while the outlining of the round arches above the second story windows with rock faced stone and the use of the same stone in a line along the lintels indicate the influence of Richardsonian Romanesque.
After the turn of the century, local cream brick was replaced by imported brick in the dark hues of red or brown, which can be seen near the western end of the block on the buildings at 513 to 517 Sixth. Again, 515 and 517 Sixth are a matched set, yet they were built five years apart (in 1915 and 1920) by different owners. The classical influence here has been subdued by the rectangular line and the geometric ornament of the Prairie Style, which was then fashionable.
Two of the storefronts are particularly interesting, those at 509 and 517 Sixth. They were remodeled with structural glass in the Art Deco or Streamlined Moderne styles of the 1930’s.
Listen here: Part 1
Listen here: Part 2
RICKEMAN BUILDING
415 SIXTH STREET | 1883 | VICTORIAN ITALIANATE
Probably the most elaborate design for a small shop building executed during the 1880’s in Racine, this Victorian Italianate building of cream brick was constructed for George Rickeman as a saloon and grocery store, which was not an unusual combination in the nineteenth century. He displayed his name and the date of construction proudly under the central pediment of what is surely the most ornate pressed sheet metal cornice to be preserved in Racine. It dominates the facade and was certainly a kind of billboard for Rickeman, who was both a merchant and a politician.
He was born in Germany in 1840, immigrated to the United States in 1853, and came to Racine in 1865 after serving in the Civil War. By 1872 he owned a wine, liquor, and grocery business on the site. Eleven years later he had prospered enough to construct this impressive shop, which may have incorporated part of an older building in the newer one. Rickeman was the alderman for the First Ward from 1879 to 1883. He ran for mayor of Racine in 1888 and lost, but he served for two years as County Treasurer. He died in 1894.
The street level was remodeled around 1910 into the present symmetrical shop front, with its large plate glass windows, its transoms of prism glass, and its deeply recessed entrance – a storefront characteristic of the early years of the 20th century.
Listen here:
CHURCH OF THE GOOD SHEPHERD
625 COLLEGE AVENUE | 1895-1896 | RICHARDSONIAN ROMANESQUE
Built of cream brick with a stone foundation and with red sandstone used for trim, the Church of the Good Shepherd is the only building in the district designed in the Richardsonian Romanesque Style. It was built in 1895, with an addition to the east constructed only a year later. The original church was designed by James Gilbert Chandler (1856-1924), who designed the First YMCA Building (5) in 1886 and the Shoop Building at 222 Main Street in the Old Main Street Historic District, in 1893, 1899, and 1902. The Shoop design is monumental in scale; the church is smaller, more like a house. Since the church was added onto just a year after it was completed, the original design can only be inferred, but it seems likely that the south elevation—where the addition extends beyond the earlier building and creates a saw-toothed pattern with the original gable—was probably the duplicate of the western side, with a steeper gable. The addition was designed by Josiah Hocking (1851-1926), a prominent local builder, who was a member of the congregation. His addition made only a few changes to Chandler's concept, and it marries well with the original section.
This church is associated with Olympia Brown (1835-1926), a Universalist minister and woman suffragist. She was the first American woman to be ordained with full denominational authority and was pastor of this congregation from 1878 to 1887, when she resigned to concentrate on her work for women’s suffrage. She was a charter member of the American Equal Rights Organization and one of the founders of the Federal Suffrage Association, of which she was president from 1903 to 1920. Although she was not the pastor when this church was built, Olympia Brown remained an active member of the congregation after her resignation, and she often spoke from this pulpit, as did Julia Ward Howe, Susan B. Anthony, Mary A. Livermore, Mary Wright Sewell, and others. The congregation renamed the church in her honor in 1989.
Listen here:
LINTNER BUILDING
613 SOUTH WISCONSIN AVENUE | 1903 | NEOCLASSICAL REVIVAL
The two oriel windows above the street level dominate the second and third stories of the Lintner Building. They are faced with pressed sheet metal, which is elaborately embossed with a shell motif, torches, garlands, and other devices. The building is also faced, on its upper stories, with sand brick in tan and red. These bricks of sand were made in Racine for only a short time by the Sand Brick Chemical Company, which was founded in 1890 by William H. Lathrop and his brother Chauncey. The bricks were manufactured by mixing dry sand with a little clay and unknown chemicals, and they were formed in powerful hydraulic presses. They did not prove as durable as more conventionally made brick, however, and they were discontinued early in thee 1900’s, about the time the Lintner Building was constructed.
Listen here:
AUGUSTINE FURNITURE COMPANY BUILDING
221 SIXTH STREET | 1881 | VICTORIAN ITALIANATE
The decorative detail of this store and loft building was executed elaborately and almost entirely in cream brick, with limestone trim. Ornamental patterns of raised and recessed brick embellish the facade: panels of angled brick are set on each side of the arch above the third floor windows; multiple designs in brick decorate the end piers; and chevrons of brick adorn the central pediment. Rather than a cornice stamped out of sheet metal – as might be expected on a Victorian Italianate building of the 1880s – this one has a series of small arches worked in cream brick, which display the skill of local bricklayers in the last century. The building was designed for Samuel Augustine and his son John, who operated a furniture store here until 1920.
Listen here:
MILLER BUILDING
219 SIXTH STREET | 1915 | PRAIRIE STYLE
This building of brown, tapestried brick clearly displays the influence of the Prairie Style on a small commercial building in the Sixth Street District. The ribbon of casement windows at the third story and the grouping of three windows with transoms at the second story are indicative of the style. The second story windows are separated by two brick piers or pilasters with the horizontal bands at their capitals that became so characteristic of the Prairie Style. Robert E. Miller had the building designed to house his Racine Floral Company, now Miller's Flowers, which is still operated by the Miller family and is the oldest flower shop in Racine.
Listen here:
OSBORN AND OSGOOD'S BLOCK
205-207 SIXTH STREET | 1863 | ITALIANATE
This Italianate Style building is the last one remaining of a number of similar small commercial buildings that once graced the streets surrounding Monument Square. It is constructed of cream brick, which has been painted, and the shop fronts at the street level have been remodeled, but the complex geometry of its original brickwork can still be seen at the second and third stories. The upper sashes of the arched windows on the third floor retain the decorative wooden tracery that was characteristic of downtown buildings in Racine during the 1860’s.
Listen here:
ROBINSON BUILDING
201-203 SIXTH STREET | 1901 | NEOCLASSICAL REVIVAL
The classical detail of the Robinson Building can best be seen on the Main Street side, where five brick pilasters with bases and capitals of molded limestone rise from the second through fourth floors in the central section of the building. Running along the top is a band of pressed sheet metal embossed with classical wreaths and dentils.
The Robinson Building housed the architectural offices of A. Arthur Guilbert and Edmund B. Funston, who were partners from 1905 to 1915. Among the buildings designed during their association were the Racine Fire Department’s Engine House No. 5 (at 300 Fourth Street in the Old Main Street Historic District) in 1907, Engine House No. 2 (at 1310 State Street) in 1911, and the Elks Club House (at 601 Lake Avenue) in 1912. After ending their partnership, each continued his practice from a separate office in the building.
The building was also the location of the law offices of Henry Allen Cooper (1850-1931), who was elected District Attorney for Racine County in 1880. He served in that office until 1886, when he was elected state senator. He remained in the Wisconsin legislature until 1890. In 1892 Cooper was elected to the House of Representatives from Wisconsin’s first congressional district. Except for one term (1919-1921), he remained in Congress from 1893 until his death in 1931, after more than fifty years of public service.
Listen here:
BADGER BUILDING
610 MAIN STREET | 1915 | PRAIRIE STYLE
Racine’s most handsome downtown building in the Prairie Style is the Badger Building, which was designed by Edmund B. Funston (See No. 19.). Its fluid rectangular lines and planar surfaces make it look modern even today. Its limestone and terra cotta ornament are executed in the style of Louis Sullivan or George Elmslie, two of the most accomplished architects of the Prairie School.
The Prairie School of Architecture is closely associated with Frank Lloyd Wright (1867-1959), his mentor, Louis Sullivan (1856-1924), and their fellow architects in the Midwest during the last years of the nineteenth century and the early decades of the twentieth. Racine is fortunate in having a number of buildings designed by Wright, among which are the Hardy House (at 1319 South Main in the Southside Historic District), which was Wright’s first commission in Racine (1905), and Wingspread (in the Village of Wind Point), which is said to be the last of Wright's Prairie Houses (1937). Of course, the most famous Wright buildings in Racine are the SC Johnson Administration Building (1936) and Research Tower (1944) at 1525 Howe Street.
ST. LUKE'S EPISCOPAL CHURCH
CORNER OF MAIN AND SEVENTH STREETS | 1866 | GOTHIC REVIVAL
Designed by the Milwaukee architect, Edward Townsend Mix (1831-1890), St. Luke’s Episcopal Church is probably the finest Gothic Revival building in Racine. It is constructed of cream brick with a rock faced stone foundation and limestone trim. The angled corner tower is predominant and is characteristic of a number of Mix’s church designs. The Gothic Style was one of his specialties. He had been schooled in this style as an apprentice to Richard Upjohn, one of the most accomplished Eastern architects to work in the Gothic style and the designer of Trinity Church in New York City. Mix eventually executed a second commission in Racine, nearly twenty years later, for the Chauncey Hall Building (338-340 Main in the Old Main Street Historic District) in 1883.
The church stands in a complex of Gothic buildings. A cloister and a pleasant city garden connect it with the Rectory (1906) -now the Parish Center - on the north. Behind the church, along Seventh Street, is the Chapel (1899), which was originally a fire station that had been built in 1849. The present facade dates from 1930. West of the Chapel is the Guild Hall (1915).
For a week in the summer of 1931, during the Great Depression, Racine celebrated the dedication of three new government buildings: a post office, courthouse, and city hall.
Listen here:
UNITED STATES POST OFFICE
603 MAIN STREET | 1930 | NEOCLASSICAL REVIVAL
The Post Office was designed by James A. Wetmore, who was then the supervising architect of the U.S. Treasury Department. It has a balanced neoclassical front with a stately portico containing six Corinthian columns and an arcaded entryway. It is characteristic of the monumental and classical style, which became the rule for federal buildings from the 1890’s through the 1930’s.
Listen here:
RACINE CITY HALL
730 WASHINGTON AVENUE | 1931 | NEOCLASSICAL REVIVAL
City Hall stands at the western gateway to Racine’s downtown area and was built on the original site of the Mitchell and Lewis Wagon Company, which had been one of Racine’s earliest and most important manufacturers. The building was designed by J. Mandor Matson (1890-1963), a local architect who also designed both Park and Horlick High Schools in the city. It is constructed of Indiana limestone in a neoclassical style that is both subdued and sedate.
Listen here:
RACINE COUNTY COURTHOUSE
730 SOUTH WISCONSIN AVENUE | 1930 | ART MODERNE AND ART DECO
Designed by the internationally famous Chicago architectural firm of Holabird and Root, the Racine County Courthouse has the streamlined and simplified mass that became characteristic of the Moderne movement. Its interior appointments and ornamentation are executed in the slick marbles and geometric metals that are indicative of Art Deco. Low relief sculptures decorate the Bedford limestone of the exterior. They are the work of the Swedish sculptor, Carl Milles (1875-1955), and were his first commission in America.
Listen here:
ELKS CLUBHOUSE
601 LAKE AVENUE | 1912 | NEOCLASSICAL REVIVAL AND PRAIRIE STYLE
Combining classical elements, like its two story portico and bracketed cornice, with the horizontal emphasis and decorative tile motifs of the Prairie Style, the Elks Clubhouse was designed by A. Arthur Guilbert (1869-1922), a local architect who practiced here from 1903 until his death in 1922. The clubhouse was built by Racine Lodge No. 252 of the Benevolent and Protective Order of Elks, which had been organized in 1893. Among its members were many of Racine’s leading businessmen and politicians, such as Alexander Horlick (of Horlick’s Malted Milk Company) and Walter S. Goodland (a former mayor of Racine and governor of Wisconsin). The lodge maintained the clubhouse until 1985, when it was sold and remodeled for offices.
Listen here:
MEMORIAL HALL
72 SEVENTH STREET | 1924 | NEOCLASSICAL REVIVAL
Memorial Hall commemorates those who served and died in all wars, but it was originally built by the citizens of Racine as a memorial to the dead of World War I. It is a municipal auditorium, an exposition hall, and a meeting place for civic organizations. Designed in classical style by Howard Van Doren Shaw (1869-1926) of Chicago, the building sits on a bluff, which is said to be the highest point in the city overlooking Lake Michigan, and it is a prominent local landmark.
Listen here:
FIRST PRESBYTERIAN CHURCH
CORNER OF COLLEGE AVENUE AND SEVENTH STREET | 1951 | GREEK REVIVAL
The First Presbyterian Church is a superb Greek Revival building that was designed by Lucas Bradley (1809-1889), Racine’s first architect. It is constructed of local cream brick, trimmed with Lockport stone, and crowned by a spire of Michigan timbers. The facade of the building is Doric—the oldest and simplest of the three classical Greek architectural orders—with its massive, tapered columns and their plainly molded capitals. The steeple is lonic—the second Greek order—with its straight lined columns and their scrolled capitals. The third Greek order is to be seen on the inside, the Corinthian—with its slender, sophisticated columns and their ornately carved capitals. The church is one of the finest Greek Revival buildings in Wisconsin.
Listen here:
RACINE COUNTY HISTORICAL SOCIETY AND MUSEUM
701 MAIN STREET | 1902 | RENAISSANCE REVIVAL
The County Museum was originally built as Racine’s public library with a grant of $50,000 by Andrew Carnegie. It was designed by John Laurence Mauran (1866-1933) of St. Louis.The building garnered "The Library Beautiful" title in 1904. Racine County Historical Museum, Inc. renovated the building in 1960 and the Racine County Museum opened to the public in May 1962. Site currently says the Racine County Historical Museum moved into the building in 1963. Its collection is focused on the people and products of Racine County, and its Archives & Research Center is an excellent resource for genealogy and local history.
Listen here:
GERMAN CLUB
701 VILLA STREET | 1917
Germans were the largest group of immigrants to settle in Racine between 1840 and 1870. They established a number of local societies devoted to singing, dramatics, sports, and other activities that perpetuated the German language and the customs of their homeland. In 1894, many of those societies were combined to form the Racine Deutsche Maenner Verein (German Men’s Club). This building has been its clubhouse since 1917, and it is a tangible reminder of the German immigrants who built much of Racine.
Listen here:
DANISH BROTHERHOOD
703 WASHINGTON AVENUE | 1910
Danes were the most numerous immigrants to Racine from about 1870 to 1920. In 1878 some of them who had served in the wars between Denmark and Germany founded a veterans’ society, which in 1882 became the Danish Brotherhood. In 1886, a sisterhood was organized and later, a young people's society. They established a library and sponsored cultural events as well as entertainment for Racine’s Danish community. This clubhouse was opened in 1911 and was maintained by the Brotherhood until 1984. It stands in one of two principal areas where Danes first settled in Racine. The other was around Dania Hall at 1079 State Street.


